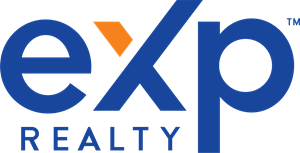Shorecrest Residences
West Palm Beach
A Luxurious Waterfront Masterpiece
Exceptional condominium residences in West Palm Beach's premier destination
HOMES WITH SOPHISTICATED INTIMACY
Generously proportioned and meticulously considered, Shorecrest is a new level of modern living on the South Florida waterfront. The boutique nature of the building creates an inviting but private environment for residents; a secluded spot that remains connected to the vibrant community outside. Featuring one- to four-bedroom condominium residences, a home here envelopes you in exclusivity and fosters a sense of tranquility.
THE RESIDENCES
140 one- to four-bedroom condominium residences graciously scaled to enjoy the best light and views that West Palm Beach has to offer
24/7 lobby attendant and building staff
Access to Related Life and Related Home Expert, offering the best-in-class lifestyle offerings and service for which Related Companies is lauded
Building Specifications
Windows
- Floor-to-ceiling windows with a custom pale silver mullion
Ceiling Height and Lighting
- Ceiling heights in main rooms is approximately 9’6”, and extend to 11’6” at the Penthouse floor
- A combination of recessed lighting and junction boxes offers maximum flexibility
Flooring
- White Oak wood plank flooring throughout main rooms
- Stone flooring is an available option for a limited time
Doors and Trim
- Entry door features both digital and hard lock mechanisms
- 8’ tall solid core wood interior doors
- Painted 6” base molding
Kitchen
- Suite of Gaggenau appliances including refrigerator/freezer, oven, cooktop, microwave/speed oven, and dishwasher
- Custom White Oak European millwork
- Honed Cote D’Vaniglia marble backsplash and perimeter countertop
- Calacatta Fioritto marble or Cielo quartzite countertop at island
- Under counter wine refrigerator
- Dornbracht fixtures
Primary Bathroom
- Limestone flooring
- Namabia White marble walls
- Custom vanity with double sinks and Alexander Nuvolato marble top
- Freestanding soaking tubs
- Shower stalls with rain shower, handheld spray and a showerhead
- Recessed medicine cabinets • Kohler Innate washlet toilets
- Dornbracht fixtures and fittings
- Enclosed water closets in select residences
Secondary Bathrooms and Powder Room
- Grigio Trambiserra marble feature walls
- Custom vanity with storage
- Dornbracht fixtures and fitting
AMENITIES
Residents will enjoy world-class amenities and white-glove services encompassing the best in fitness, leisure, and entertaining in meticulously designed spaces surrounded by dramatic views.
Located on the Ground Level:
- Motor Court
- Lobby Lounge
- Valet and Parking Garage Entrance
Located at the 6th Floor Club Level:
- Private Dining Room
- Catering Kitchen
- Cocktail Lounge with Outdoor Terrace
- Cafe
- Coworking Lounge with Executive Meeting Suites
- Spa Suite including massage treatment rooms, steam rooms, infrared saunas, and cold plunge
- Fitness Center designed by The Wright Fit
- Yoga Studio, Children’s Playroom, Golf Simulator and Lounge , Screening Room , Game Room
Located on the Roof Level:
- 20’ x 60’ Swimming Pool with 10’ x 50’ Sun Shelf
- Roof Deck with lounge chairs, dining tables and grill
DOWNLOADS
LOCATION
Made famous by titans of industry and early millionaires like Henry Flagler, Charles Newcomb, and Paris Singer, who saw West Palm Beach as a chic resort town, this neighborhood remains defined by privacy and exclusivity, alongside being one of the most picturesque settings on the entire Florida Atlantic coastline.
THE TEAM
Developed by Savanna. A waterfront-inspired design by Arquitectonica with lavish interiors by Gabellini Sheppard.
CONTACT US
FILL OUT THE FORM BELOW FOR INVENTORY AND MORE INFORMATION.

